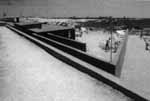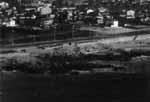![]()
These drawings create the peculiar sense that we hover just before the drawn scene. They suggest the physical presence of the voyeur at the very site of the sketch. In literal terms, in some drawings Siza allows his own feet and hands—hands caught in the act of sketching the drawing we are now looking at—to enter into the drawing's frame.
Architecture thought of as the consequence of the relationship between
work and life, and the reconceptualization of the subject according to
notions of sensation and the promenade—these are the two fields of thought
through which I would like to ![]() examine some projects of Siza's. Although the chosen group of works cannot
exemplify the full range or complexity of his entire opus, it does touch
on persistent and central themes.
examine some projects of Siza's. Although the chosen group of works cannot
exemplify the full range or complexity of his entire opus, it does touch
on persistent and central themes.
One of the reasons the vernacular was able to represent to Tavora and
his colleagues their notion of a natural language had to do with its historicity.
As an accretive process that maintained the evidence of the historical
circumstances of its making—the topographical conditions to which it responded,
and the accumulated agglomerations of an architecture continually added
upon without erasure of preceding layers—it represented an architecture
revealing the process of its own becoming. Maybe it did not so much demonstrate
the naturalness—whatever that might mean—of its forms in relation to
life itself; however, its archeological qualities suggested the historical
record of life's needs. Such effects depended on the passage of real history.
But there is a manner through which Siza's architecture produces an analogy,
or more properly, a representation of this process, although producing
an effect quite different from the original. As a representation, it is
not the thing referred to any more than a ![]() painting
of a landscape is a landscape. The very self-consciousness of the metaphorical
construction of this historicity also leads to certain complications. There
is a nagging self-consciousness—legible in the architecture—that suggests
that the archeological metaphor also reveals the loss of the very continuity
or natural historical process that it seeks to represent. The act is estranged
from the very foundations that set it in motion.
painting
of a landscape is a landscape. The very self-consciousness of the metaphorical
construction of this historicity also leads to certain complications. There
is a nagging self-consciousness—legible in the architecture—that suggests
that the archeological metaphor also reveals the loss of the very continuity
or natural historical process that it seeks to represent. The act is estranged
from the very foundations that set it in motion.





This architecture is intimately calibrated to its site; the pools hold
water only through the collaboration of existing rock formations and the
newly cast concrete walls. The group of parallel walls at the back of the
site are like a delaminated extension of the boardwalk, its edge echoing
in layers into the territory of the beach. And concrete is made from sand.
Nevertheless, there is something alien about this architecture on the beach.
The hard-edged forms of the concrete planes—straight or, in one small
instance, smoothly and geometrically curved—do not enter into endless
negotiations with the particulars of the terrain. Those portions of the
project that enter into the territory or rocks stop and start as dictated
by the natural formations, but they do not become distorted in an attempt
to accommodate themselves. Walls, platforms, and roofs do not fuse with
the landscape, but form a kind of interrupted tracery over it, a kind of
drafted graffiti. And instead of a literal historical accumulation of artifacts
deposited over time, they offer something more akin to the primal markings
of a draughtsman over the territory. They seem more like the emblems of
drawing than of building. ![]()

The project suggests an architecture that, like graffiti, is drawn on
the site. In this sense, the layers of archeology have to do with the act
of conception and design settling upon the material of the existing. But
as with Le Corbusier, we are also given little emblematic traces of our
own peripatetic passage through the site. The ramps and the stairs are
like those set into the background of the columnar grid's spatial ideality.
Here similar ciphers now have as their alien background a real site. The
conceptuality of the architecture's syntax, conceived of as intimately
bound and alien to site, is echoed by the littered trail of ciphers that
put our phantom presence amid a world of rocks that we can touch but cannot
change.![]()