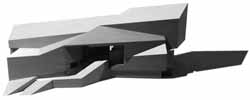| between the front and back porches, the strategy of dissipation is
challenged. Here, the house appears to be bisected by a staircase into
roughly two open plan areas of similar density. In this reading, the pair
of bedrooms at the left end are an exception; they become an anomalously
embedded bookend in an otherwise nearly inversely symmetrical container.
The bleached, suburban tectonic is obviously not commensurate with the
overall volume. It should be noted that this idea has an affinity with
the allographic aspect of architecture - that aspect of the architectural
work that is not self-identical with its medium. In architecture the relationship
of the drawing to constructed building, like the relationship of the score
to music or the engravers plate to print, involves a degree or discrepancy
between the work from its representation.
Whether the house is experienced as aggregate or single, mass or surface,
there tends to be an implicit reduction of depth. For example, from the
street, if the volume of the house appears to be several perspective projections
of axonometric masses, the viewer is virtually situated at once above and
in front of the house. The sense of flatness is reinforced by the disappearance
of key segments of angled edges where three implicit volumes intersect
and are cut, shifted, and spliced.  |
 |