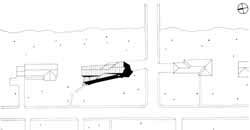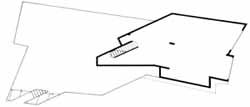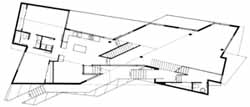This house is a synthetic reformulation of a palette previously
understood as routinized. The conventional suburban ranch house and common
techniques of contemporary construction are deployed such that they turn
out to be the afterimage of over determined formal structures. An elongated
and folded back frontal pediment, and lateral hip and gable roofs superimposed
and situated so as to suggest two or three axonometric and perspective
projections or three sets of parallel lines that have been bent, broken
and spliced, such that they are in the process of severing and displacing
one another. In order to become interdependent, the lines turn now as pediment,
now as fold, intersection, or edge -- from form to meaning to form again.
The house incorporates the morphology of the neighborhood streets and the
roof edges and ridges of nearby houses. But this incorporation remains
elusive. For example, if one is looking for a datum plane to refer the
house to the site, there is some doubt about which walls are fixed and
which are skewed. Thus, the house approximately analogizes and opposes
several ideal or real objects, organizations, processes, and histories.
|

|
|
In plan, the house is divided into roughly four irregular zones; looking
from the front and beginning on the left, the first contains two bedrooms;
the second, the den, kitchen, and back porch; the third, the front porch
and dining room; and the fourth, the garage, living room, and upper bedroom.
From the most completely enclosed bedrooms on the left end to the parallelogram
column bays and bending perimeter window walls of the open-spaces on the
right end, the legible presence of discrete interlocking modules of space
gradually dissipates. Yet in the narrow space  |



|
|