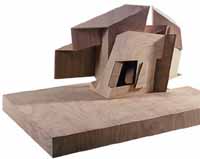
This building is as integral to the inside of the Parisian block in
which it is inscribed as it is to the systems of projection by which it
was determined. Replacing two small houses (already demolished), it engages
existing yard walls and passageways in a manner that alters the relationship
of public and private spaces between surrounding buildings. While its primarily
orthogonal core is continuous with the morphology of the block, its perspectival
deformations transgress preestablished boundaries. On the one hand the
duplex avoids crowding its neighbors by shrinking from them: on the other
hand its attenuated components resting or leaning on existing walls connect
diagonally opposed spaces.
|
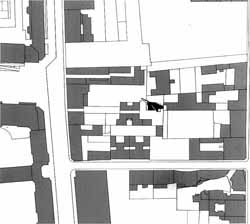
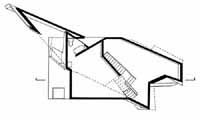
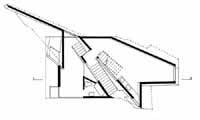
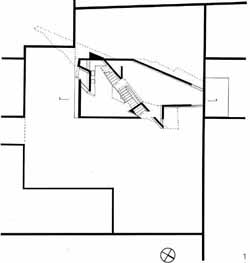 |